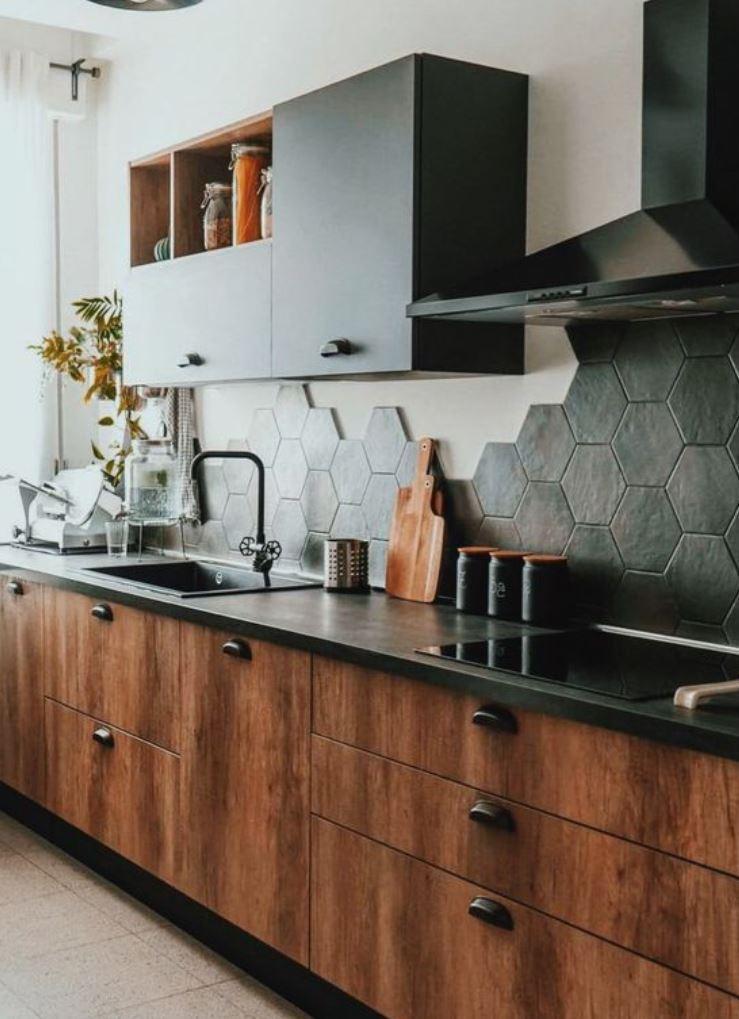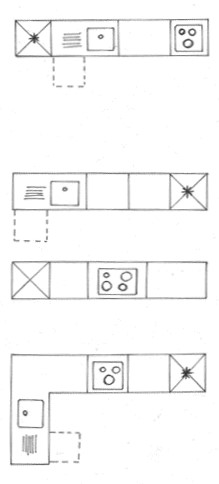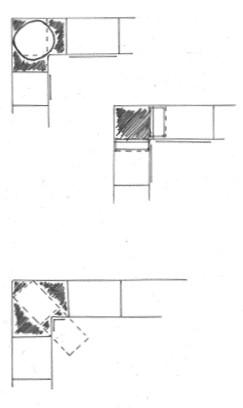Kitchen on the Top
Paragraphes
Body
For the pragmatists
A few tips to avoid making mistakes when designing your kitchen :
- Analyse the way you live in this space
- Avoid the bin under the sink and think about waste separation
- Make sure there is a smooth flow of traffic between the fridge, sink, preparation area and hob
- Prefer 60 or 90cm wide cupboards
- Avoid corner cupboards
- Think about lighting in strategic areas of the worktop and anticipate the need for electrical sockets
- Give preference to a timeless kitchen and let go of the colour of the walls !
Image

Body
Kitchens have been undergoing a transformation from the traditional food preparation room to the central gathering area of the home. A kitchen, on average is only replaced every 25 years. It therefore deserves careful consideration to ensure we love it today and long into the future. This means not only what we see but also what we don’t see behind the walls.
Whether you start out on your own or with the help of a professional, here are some tips to avoid the main pitfalls: :

 In general, kitchen designers will tell you about the activity triangle that connects the hotplate, sink and fridge.
In general, kitchen designers will tell you about the activity triangle that connects the hotplate, sink and fridge. Let's talk about another favourite cupboard of every self-respecting kitchen designer.
Let's talk about another favourite cupboard of every self-respecting kitchen designer.